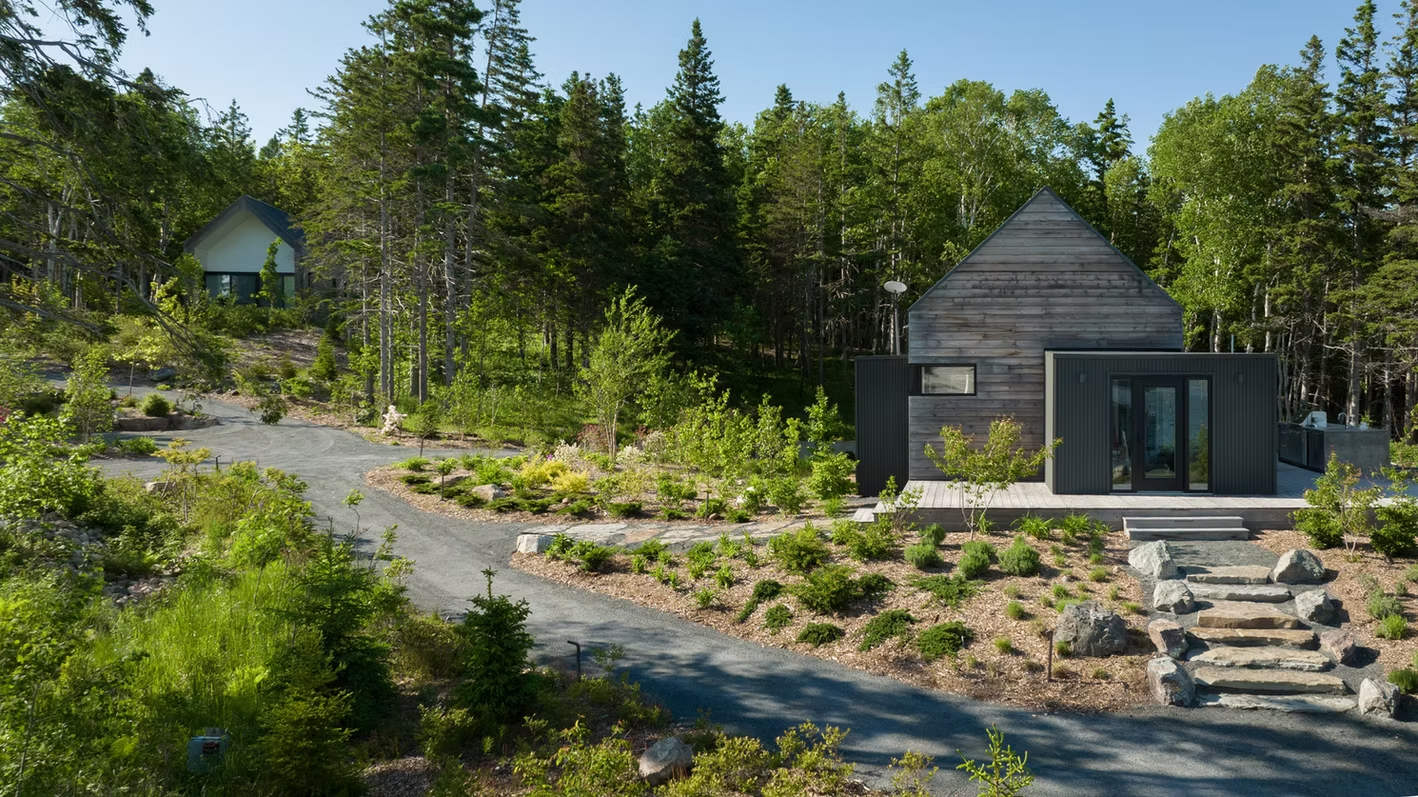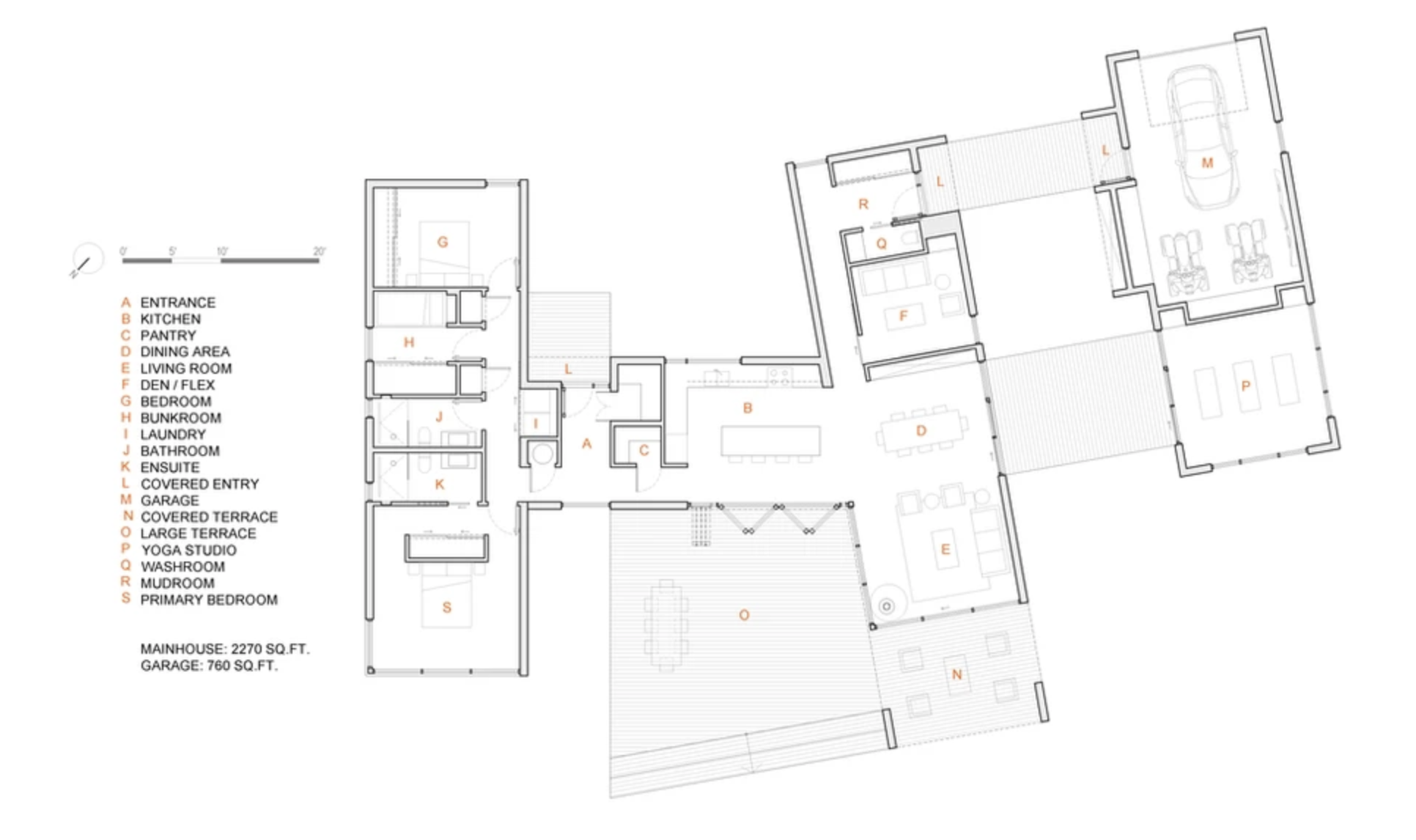
NOVA SCOTIA
Lakehouse I
Perched on the edge of a serene Nova Scotia lake, Lakehouse I represents the perfect balance of modern architecture and natural surroundings. The design emphasizes horizontal lines that mirror the lake's surface, while floor-to-ceiling windows create a seamless connection between interior and exterior spaces.
The home features an open-concept living area that extends onto a generous lakeside deck, creating an indoor-outdoor living experience. Sustainable materials and energy-efficient systems were carefully integrated into the design, making this retreat as environmentally conscious as it is beautiful.
FLOOR AREA
Main House: 1850 sq.ft.
Deck Space: 750 sq.ft.
Boathouse: 400 sq.ft.
FEATURES
3 Bedrooms | 2.5 Bathrooms | Lakefront Access | Private Dock | Floor-to-Ceiling Windows | Geothermal Heating | Solar Ready | Smart Home Integration
Floor Plans
